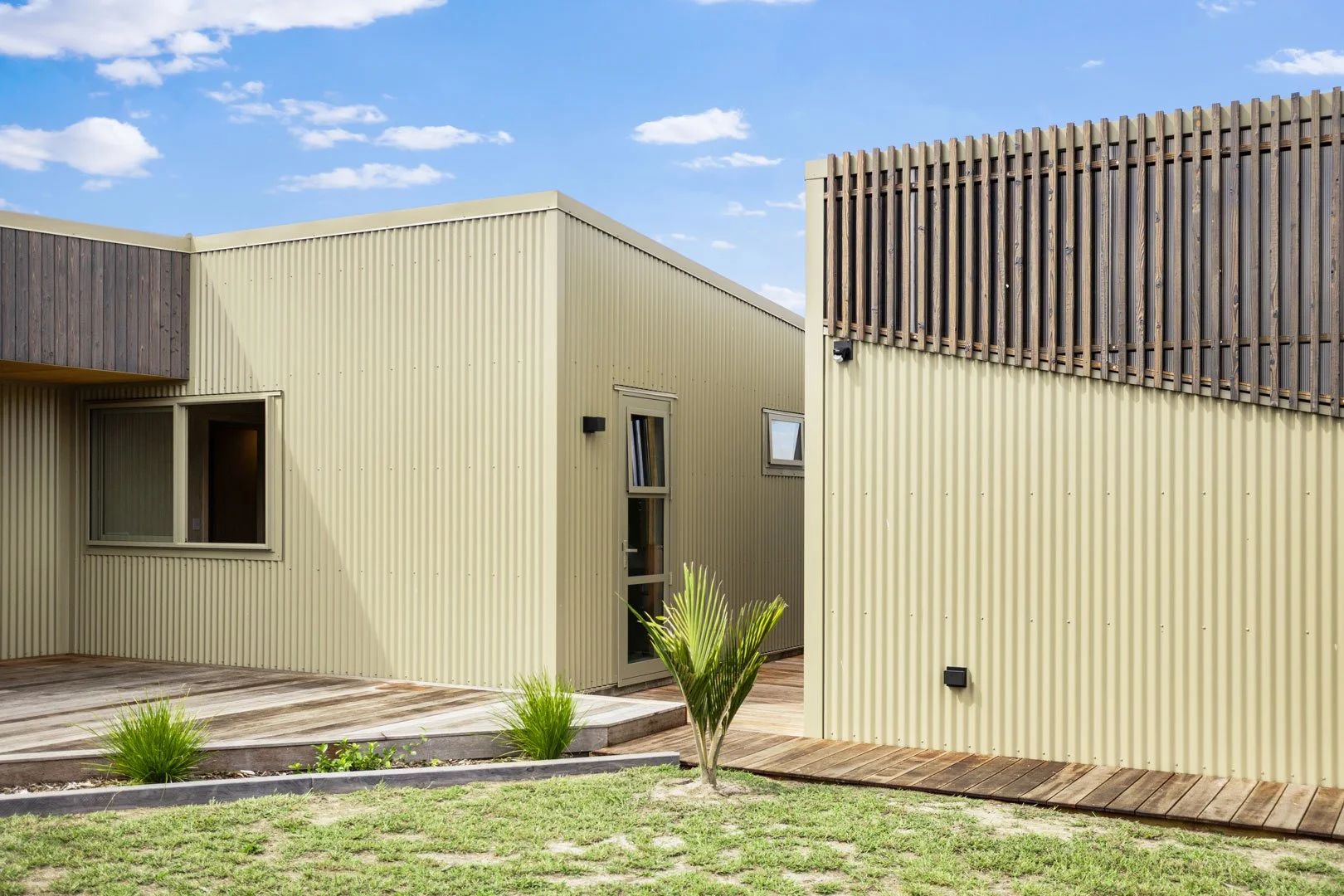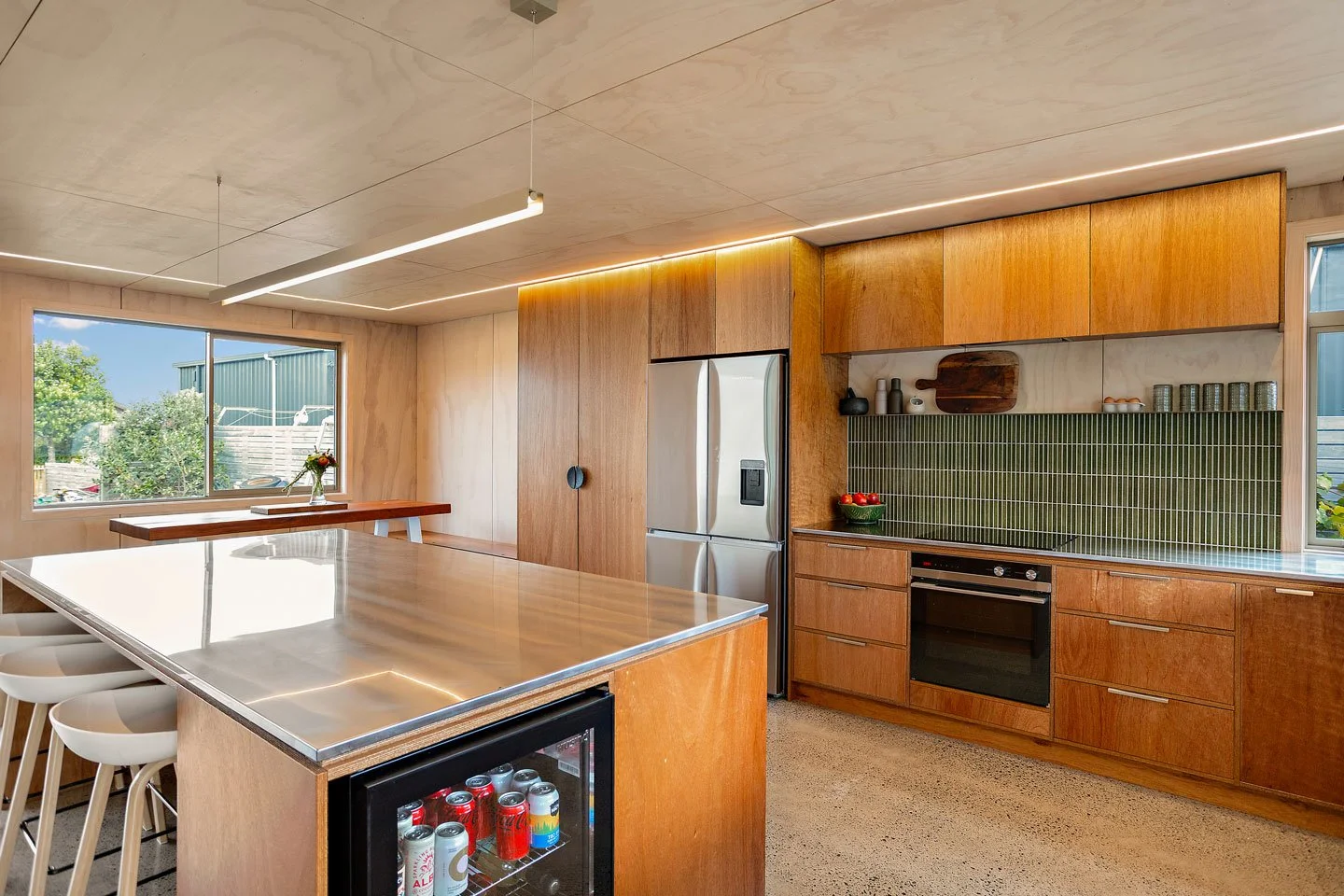Kelly Jade
Positioned along the Matarangi Golf Course, Kelly Jade is a contemporary home designed for a young family to enjoy the relaxed, beachside lifestyle of the Coromandel. The brief called for a home that could handle the realities of coastal living with children.

Robust, low-maintenance materials were chosen inside and out: corrugated Coloursteel cladding, charred Japanese cedar (Sugi), polished concrete floors, and durable plywood linings. Together, they create a hardwearing, textural backdrop designed to stand up to daily life. Pops of colour and detail come through with handmade Japanese tiles and built-in plywood joinery, bringing warmth and individuality to the interiors.
With a footprint of just 150sqm, the plan is compact yet highly functional — An open plan kitchen, dining, living, accommodating three bedrooms, two bathrooms, a study, and a dedicated kids’ nook. Generous roof overhangs provide essential summer shade, while framing outdoor living spaces that connect to the surrounding landscape.
This project balances practicality, character, and relaxed design — a coastal home built for the everyday adventures of family life.

















