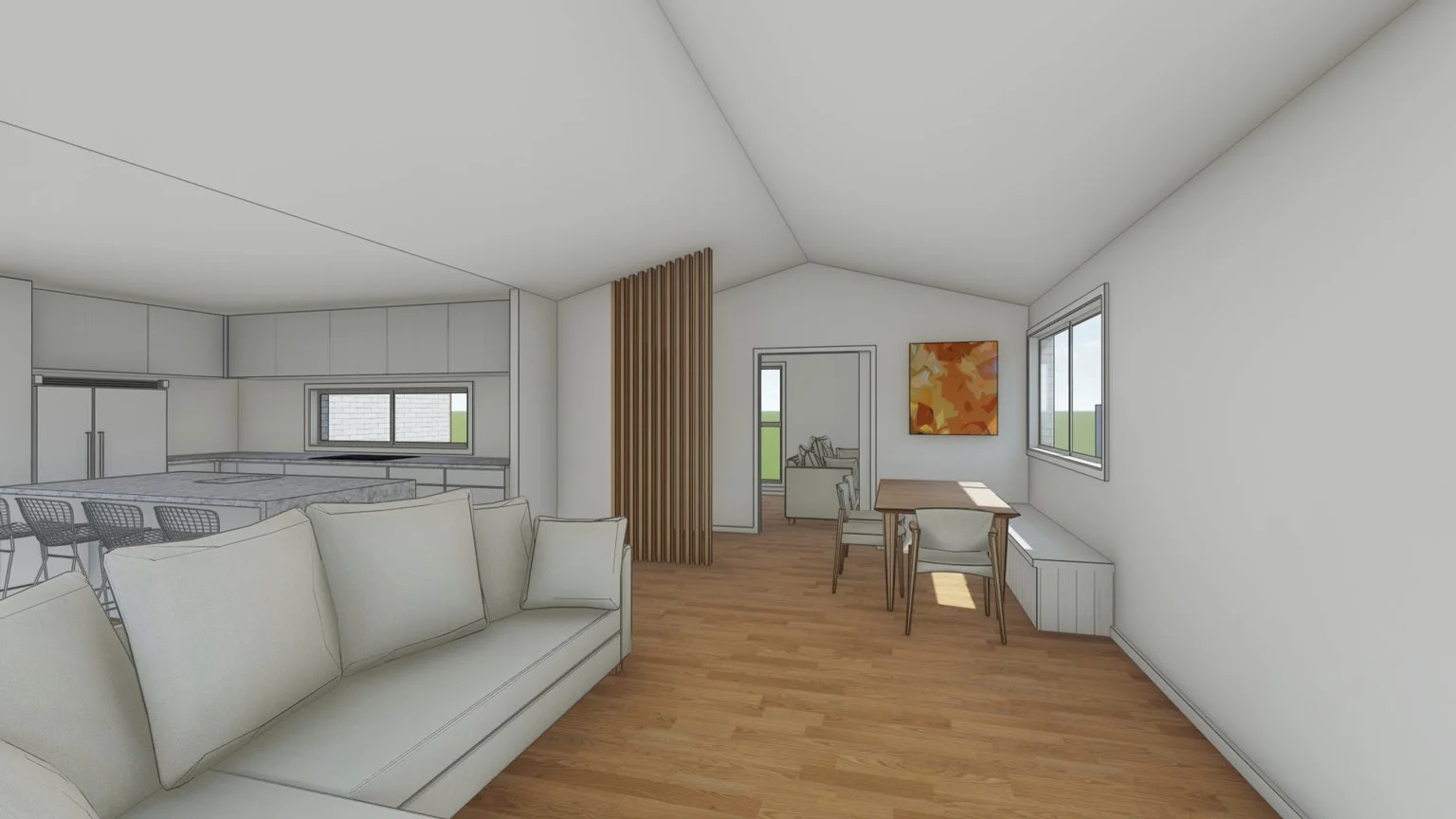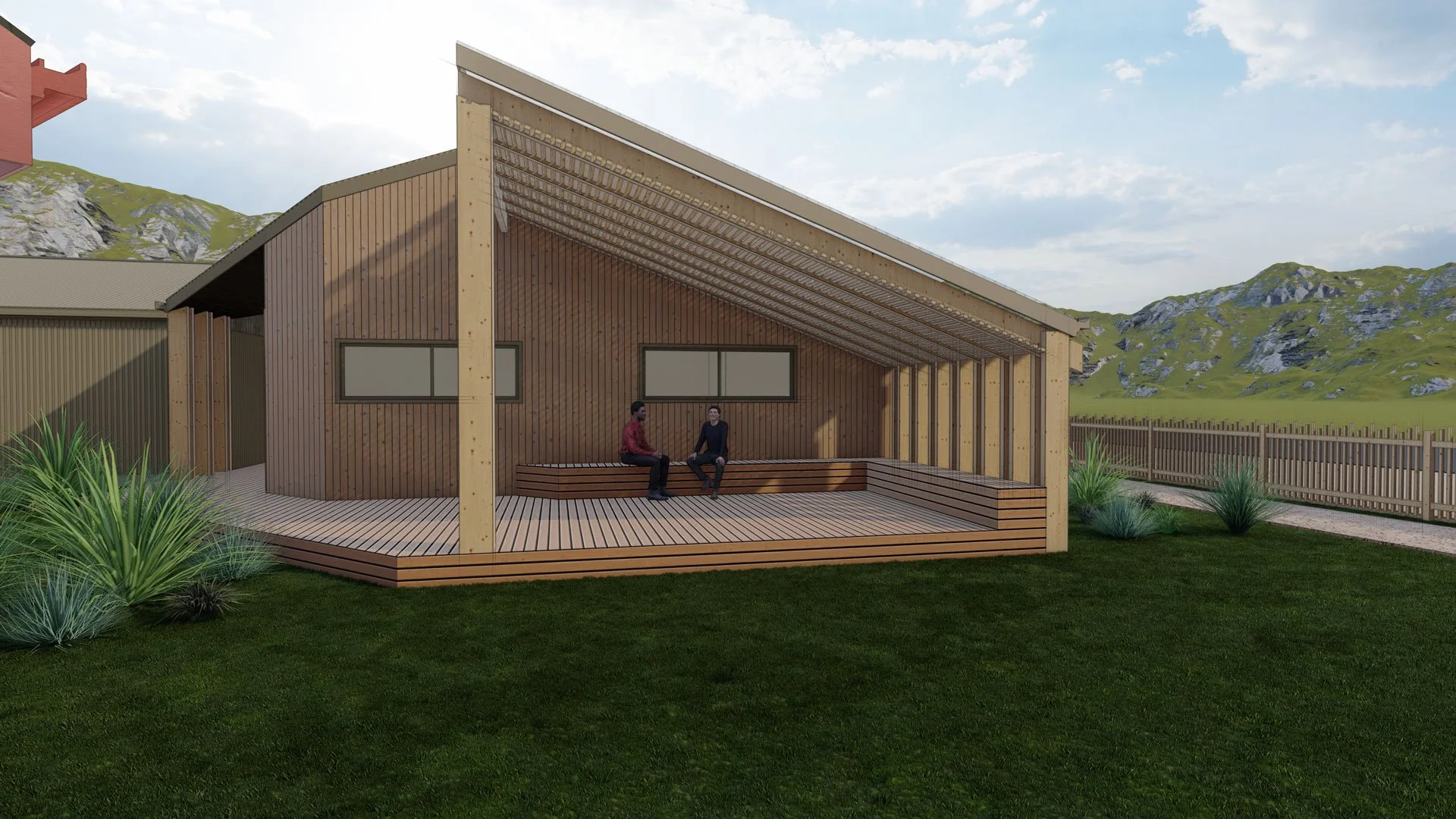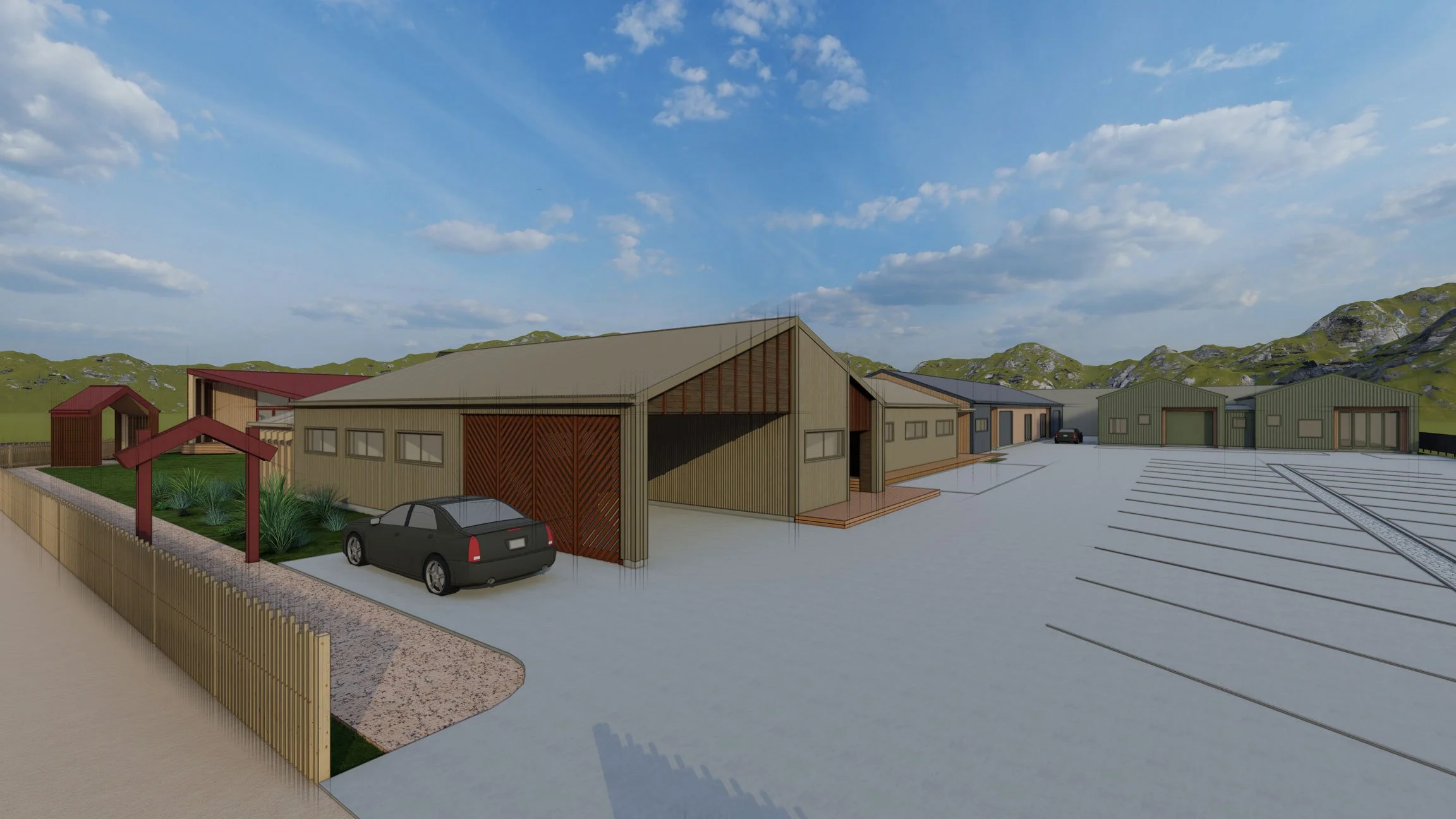YOUR DESIGN JOURNEY
Designing your dream space should feel exciting — not overwhelming! Here’s how we help bring your vision to life, step by step.
Let's Chat
We start with a conversation about your ideas, lifestyle, budget, and big-picture goals. For a potential new project Renee will meet with clients for an initial no-obligation discussion. Then we set it all out in a clear fee offer — so everyone’s on the same page from day one.
Feasibility Study
Understand what’s possible before you begin.
A feasibility study helps clarify what can realistically be built on your site. Renee will assess planning rules, site conditions, and your goals to outline development options and any likely constraints. It’s ideal if you’re considering buying, subdividing, or exploring ideas before committing to full design work.




01.
Predesign
Understanding your site and your goals.
We begin by gathering all the key background info: title, planning rules, drainage, topography. We’ll talk through your brief, budget, and timeline to make sure we’re starting strong. If a survey and geotechnical report is needed, we can help arrange it with separate consultants.
02.
Concept Design
Sketching out the possibilities.
This is where ideas take shape. Renee explores a range of creative design concepts based on your brief and site. You'll see options of site and floor plans, sketches, or 3D visuals — a fun, collaborative stage where feedback is key.
03.
Preliminary Design
Refining the direction.
Once a preferred concept is chosen, we develop it further — refining layout, form, and structure. We might bring in consultants or test the design against your budget. It’s about confirming we’re on the right path before getting into details.
04.
Developed Design
Finalising the big picture.
At this stage, the design becomes more detailed — floor plans are being resolved, materials are becoming finalised and everything starts to feel real. If resource consent is needed, Renee can manage that process with the right specialists.
05.
Detailed Design
Preparing for construction.
Now we get technical. We prepare full construction drawings and specifications, coordinate with consultants, and lodge the building consent application on your behalf.
06.
Contractor Procurement
Finding the right team to build it.
Whether through a competitive tender or negotiated contract, we can help you select the right contractor.
07.
Contract Administration and Project Administration
Keeping the build on track.
As construction gets underway, we can administer the contract between you and the builder — reviewing progress claims, monitoring variations, and helping keep things fair, transparent, and on time.
We can visit the site, check the build aligns with the design, flag issues early, and help ensure construction quality meets expectations.
Let’s Build Something Beautiful.
Renee Woods Architect offers a thoughtful, thorough approach that keeps you informed, inspired, and confident at every stage.
It all starts with a conversation.


